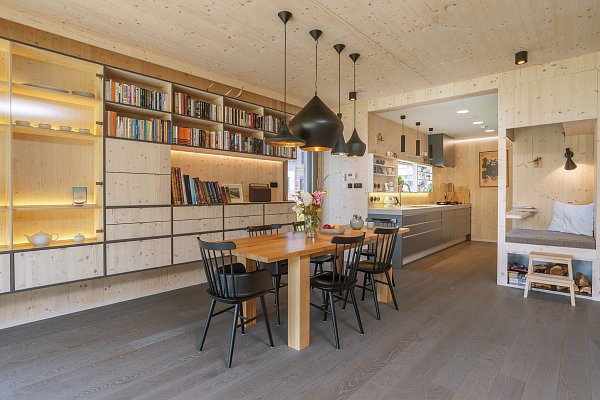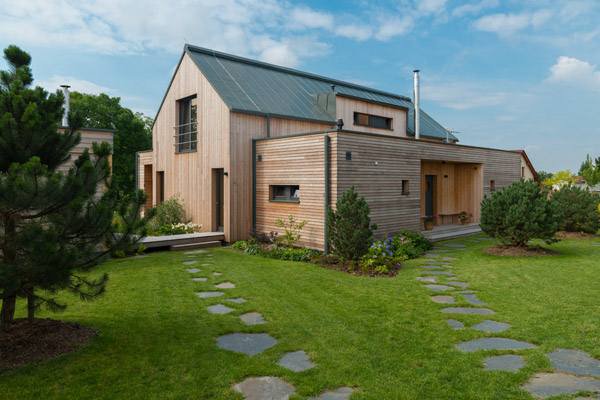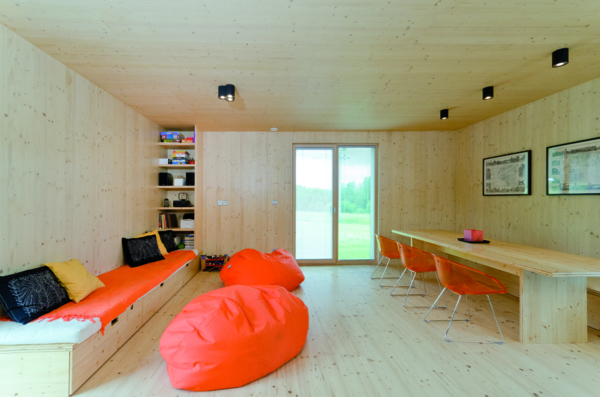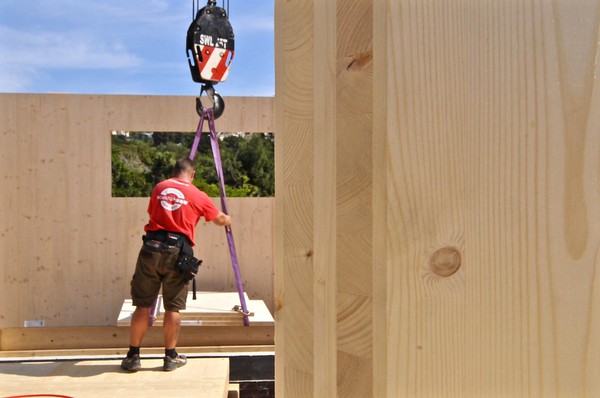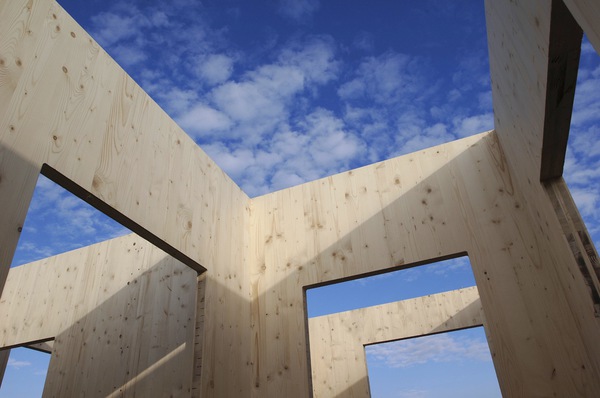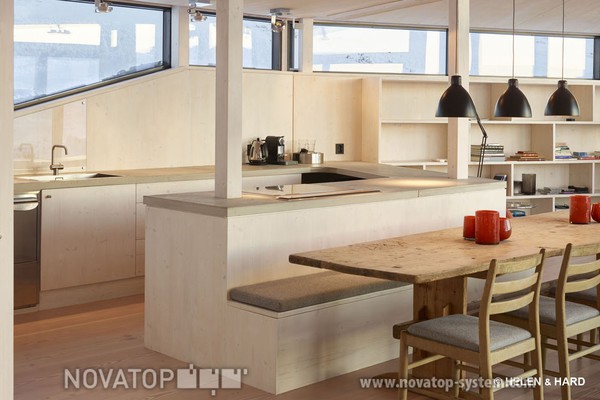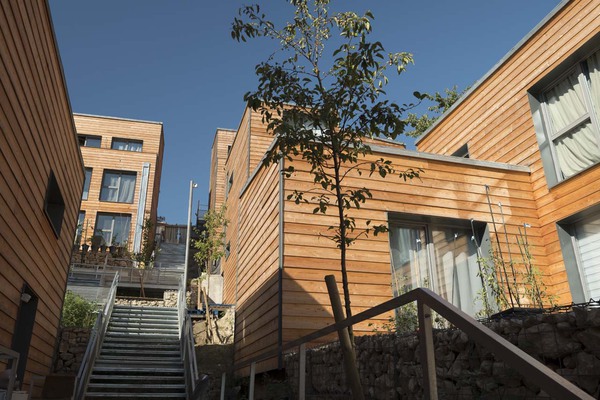HWZ International - Wood solutions South Africa
Description and main purpuse of use
NOVATOP is a complete building system with components made of large-scale cross-laminated solid wood (CLT – Cross laminated timber). Individual components are characterized by high strength and stability in the compressive stress and tension and exceptional static strength, it can be applied to walls, ceilings and roofs, and the result is a massive and really safe all-wood construction. All NOVATOP components are variable as far as width, length, thickness and height, and atypical shapes can be manufactured as well. The use of wood in a visible quality of the final design and planning is unique.
First CLT Construction system certified in South Africa
What can Novatop Components do?
NOVATOP System properties allow innovative and exciting design solutions and are an inspiration and challenge for Architects. Due to the solid nature of the NOVATOP system, many professionals are now using wood in situations they may not have previously considered.The technological advancement of NOVATOP eliminates mistakes of common wooden buildings and therefore significantly improves the quality of the finished buildings. The simplicity of execution of structural details, the minimum number of assembly joints and the simple composition of walls comprise a significantly positive argument. The simplicity of execution is reflected not only in the speed of construction, but also makes the whole building particularly economic and cost-effective.
Main Advantages
- CONSTRUCTION SPEED: The Hout Bay House was built in 23 days! The assembling of Novatop solid wood construction system took just 2 days.
- LIVING SPACE QUALITY: Visit the Hout Bay House or our showhouse in Bellville and experience the pleasant indoor climate
- AIR-PROOFNESS
- DIFFUSION OPENNESS
- FIRE RESISTANCE
- CONSTRUCTION DETAILS
- QUALITY GUARANTEED
Novatop in South Africa
The first Novatop CLT house has been built in Western Cape in 2013, however better known is the second one, Hout Bay House built in 2015. The Hout bay House has been intensivly documented during the whole construction phase, which took 23 working days! As Timber IQ wrote, the project is a unique combination of expertise, use of ecological materials and modern processing methods, steered by a team consisting of seasoned experts and young researchers. There are two parts of the research, one is evaluating the composition of the wall, using different thicknesses of thermal insulation, second part is focused od wooden cladding and answers the question how treated and untreated cladding made from siberian larch and thermally treated pine, perferms in the climatic conditions of Western Cape. The Hout Bay House is open to architects and people inerested in green building.
Except of this show house and research project, there are several other Novatop projects in various stages of finishing.
Photos
Documents
Company address
4 Sedgemoor Road, Camps Bay
Office hours by appointment


