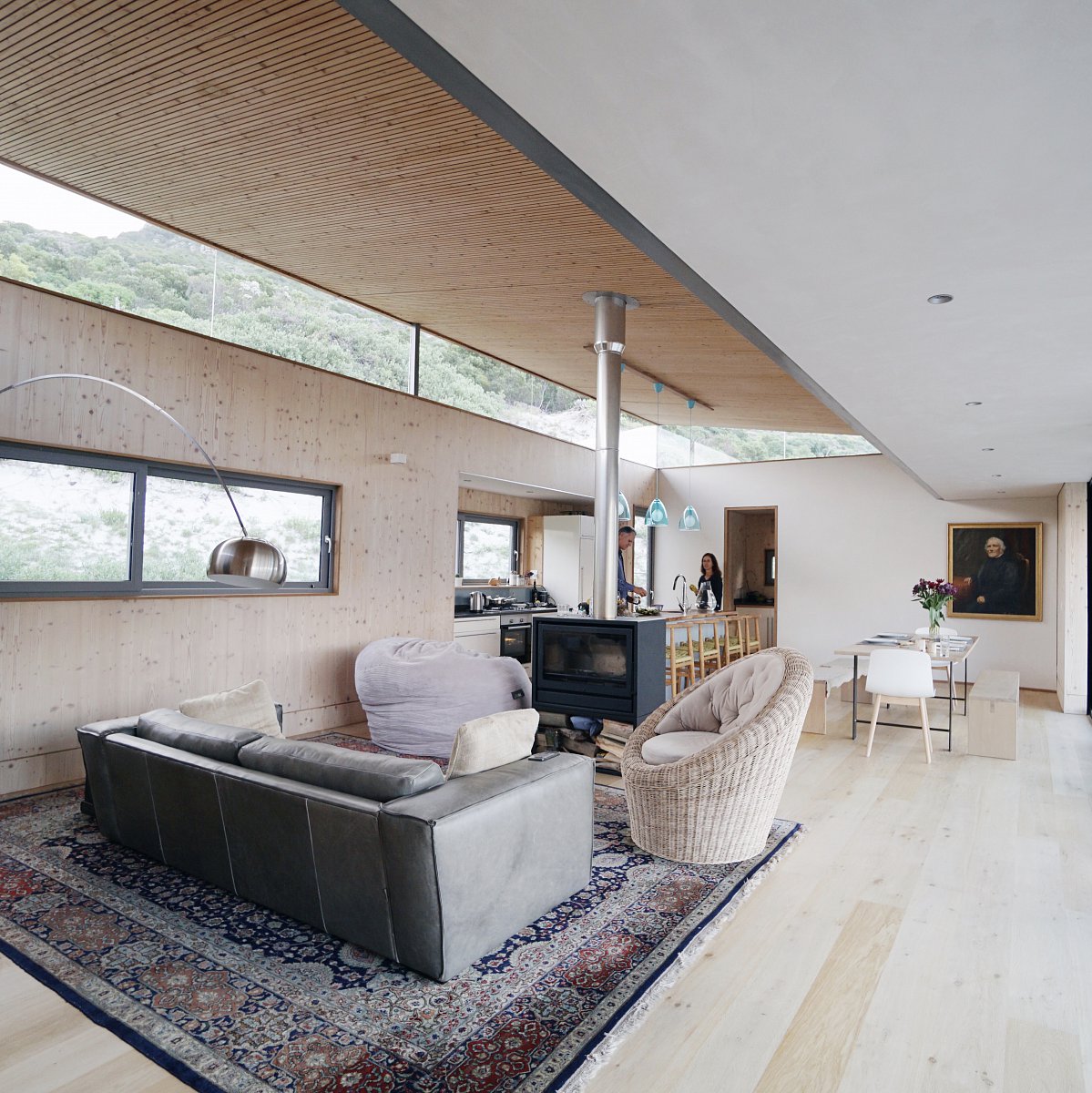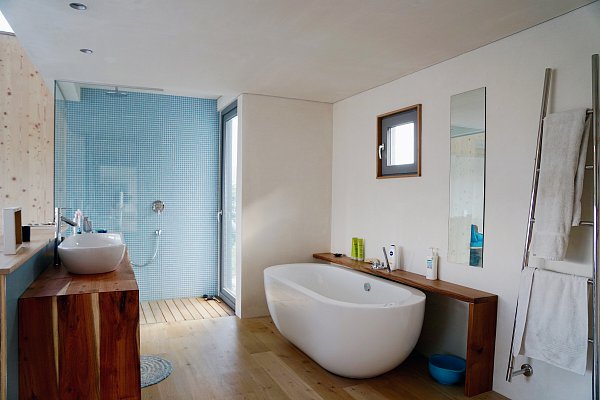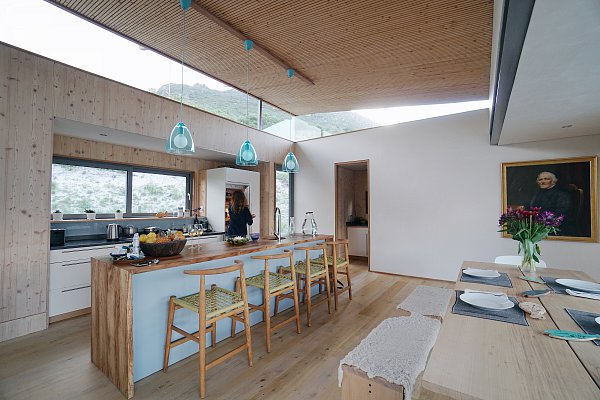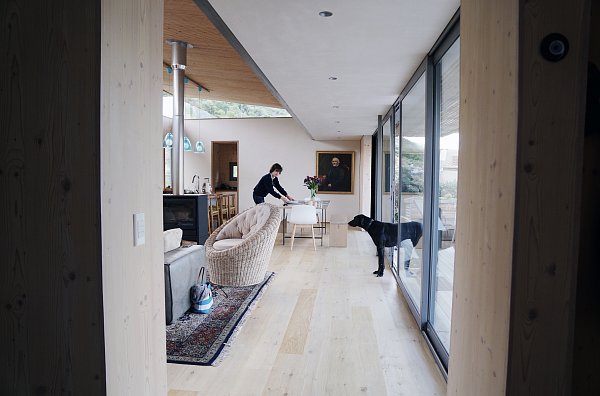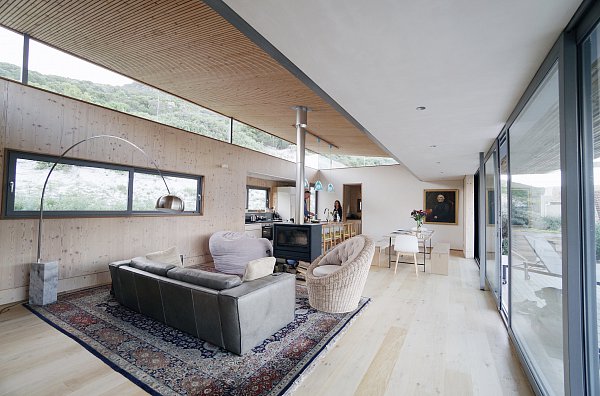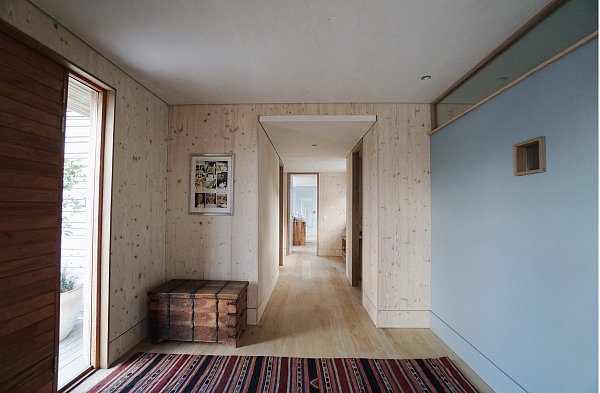Stylish interiors, light colours accompanied by natural materials and a feeling of harmony - designs by Mano Kalos respect the natural materials and create rooms which help you to calm down. This is beautifully represented also in the Timber construction he designed for himself and his family. The timber frame building cladded with CLT panels in the interior combines imported and local timber species and shows how stylish a sustainable lifestyle can be.
Being a jury member of an international competition was for Mano Kalos a new experience and we asked him how he sees the submitted projects. In the interview he highlights the courageousness of the Timber Competition Participants, speaks about the future of timber construction and importance of sustainable way and explains why he sees maximising smaller spaces as a dream project.
This was for you the first experience as a jury member in a competition, did some of the designs really surprise you?
Firstly, thank you to all the participants for their time and their courage to take part and the bold creativity displayed. There was a general high standard of presentation. It was interesting and exciting to see the interpretation of the brief and the spread of proposed projects, and the proposals being placed in all sorts of different contexts.
In your designs you work in harmony with the space and nature surrounding the building, did the Timber Competition participants also reflected those topics in their designs?
Most entries honoured their context within their landscape. The lie of the land, the building's siting on that and the orientation to the sun and prevailing summer /winter wind direction and rain are of course also very important aspects to consider.
I like to work with the transition from outside to inside spaces - what happens at that interface and how does that knit together with layering and elements of gradation - to make a building part of its environment. And the targeted placed windows tying the inside spaces to nature beyond.
The building to honour the land it sits on and to be least impactful in terms of its footprint and saving as much of the natural land as possible.
The winning design engaged with this theme quite thoroughly I felt.
You live in a (beautiful) timber construction you designed for you and your family, but many of your designs are built from conventional building materials using timber only as cladding or design element. Do you think the perception of timber will change in the close future in SA?
In this country, a lot of people are unfortunately still biased as to a timber house not being solid and a structure that will not last. The internal quality and smell and feeling of tactile comfort of a timber construction is quite special but does require specific skills for construction. I very much hope that the annual Wood Conference and architectural timber design competitions will help shift this perception and broaden the interest in this field. More built projects that exemplify great design and the best qualities of this material will hopefully bring about a shift to timber construction. We also will need a policy at government level to reforest greater areas I would think, to ensure a greater availability of local timber to build up a local sustainable production of structural timber products.
Do you have any “dream project” you would like to design and build?
I have deep gratitude in that I have had the privilege to design a "dream project" already, it is called PHAKALANE 'centre for living ritual' ..... a retreat place in tune with nature. I also love maximising smaller spaces, so the idea of smaller flexible modular units greatly appeals to me as another "dream project". I mean, how much of a 1000m2 house can you realistically inhabit (especially if the owners inhabit them for their vacations only)? This is a perverse use of our natural resources, creates "dead"/sterile neighbourhoods and is not a sustainable way of being.

