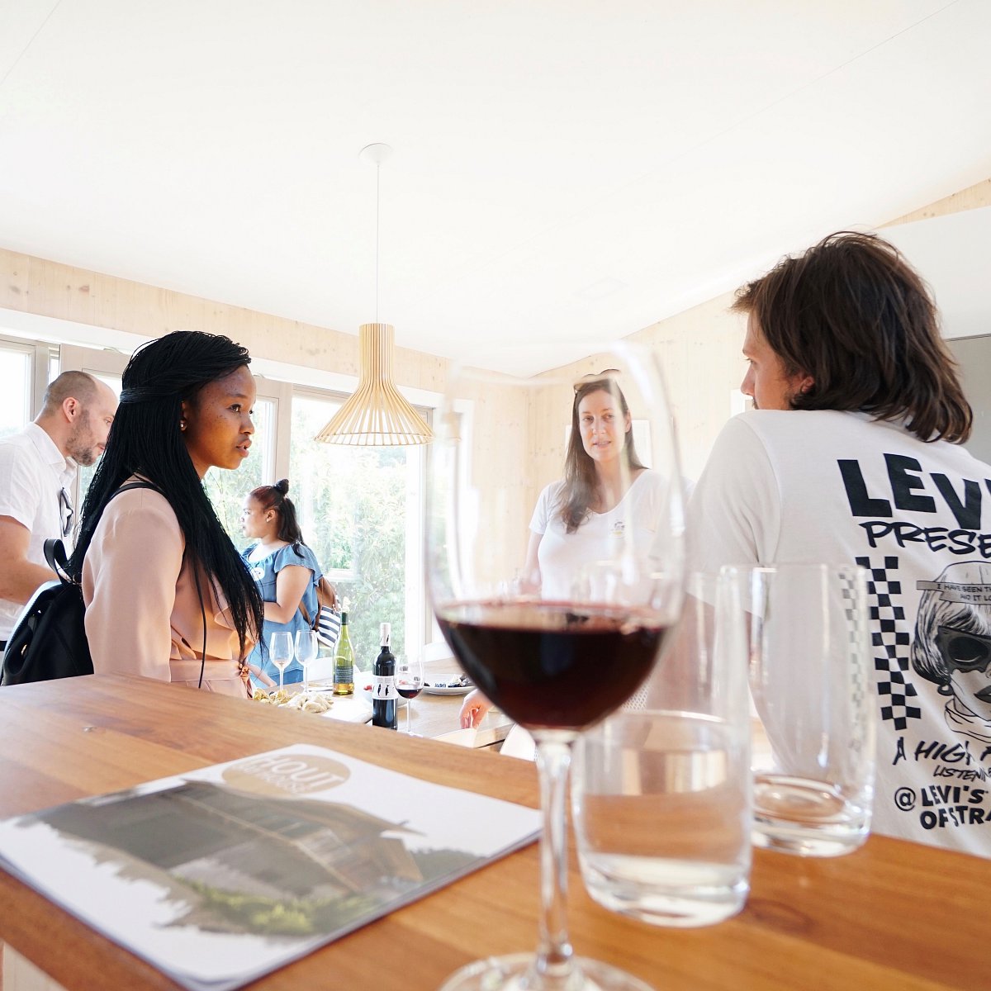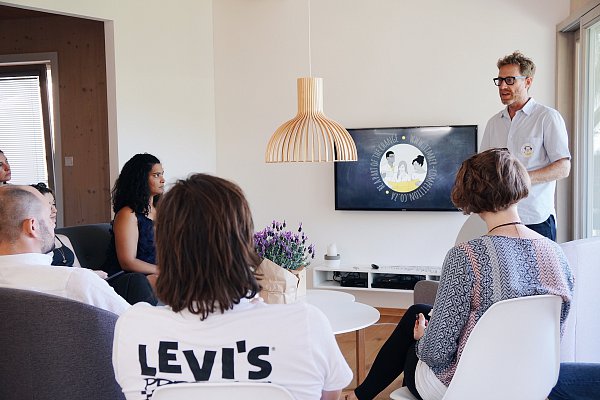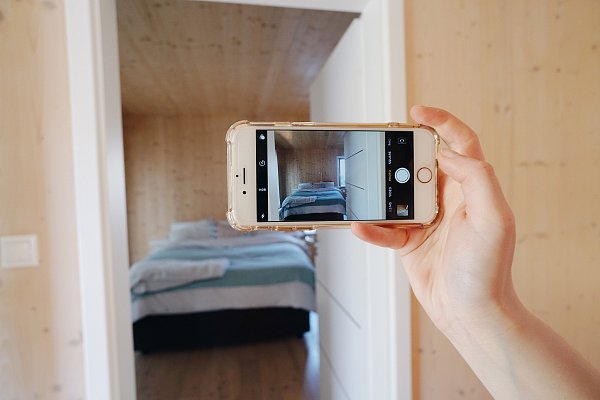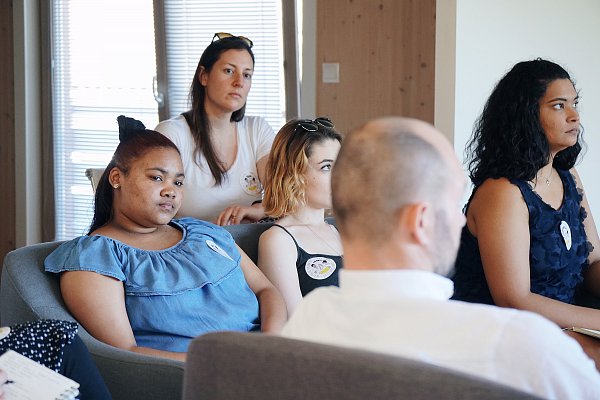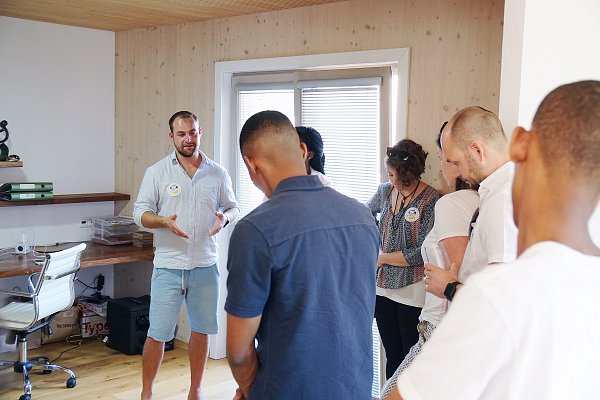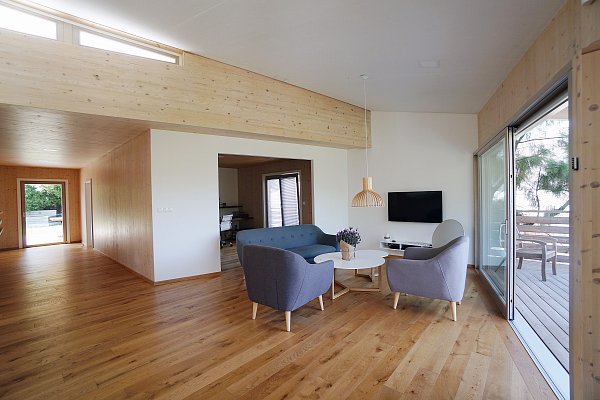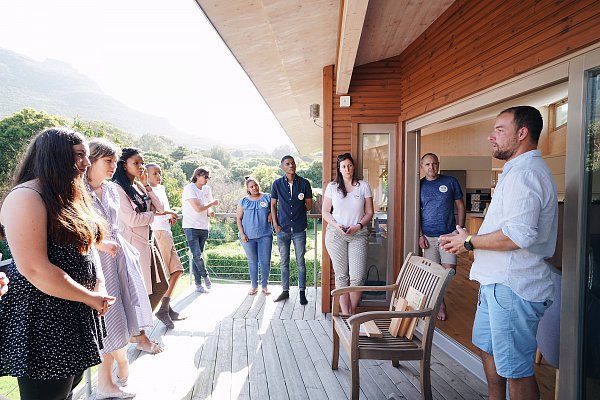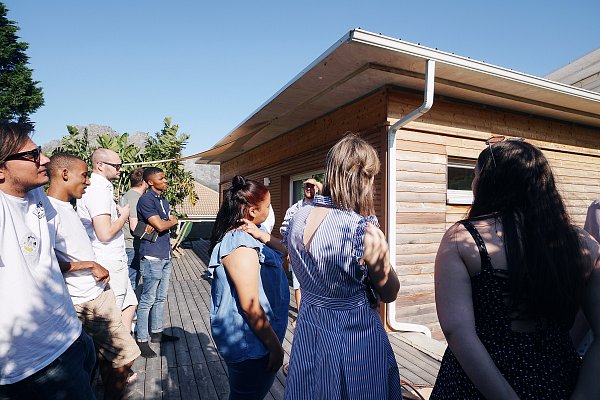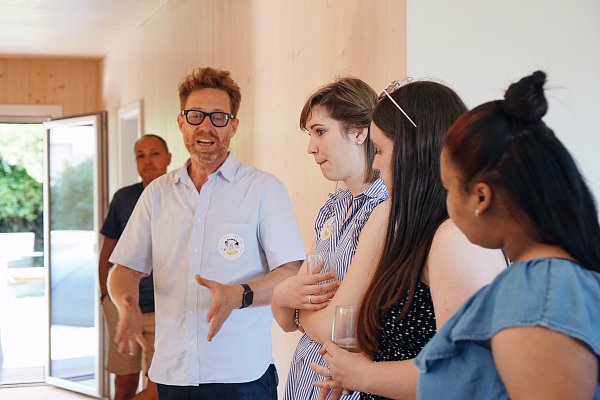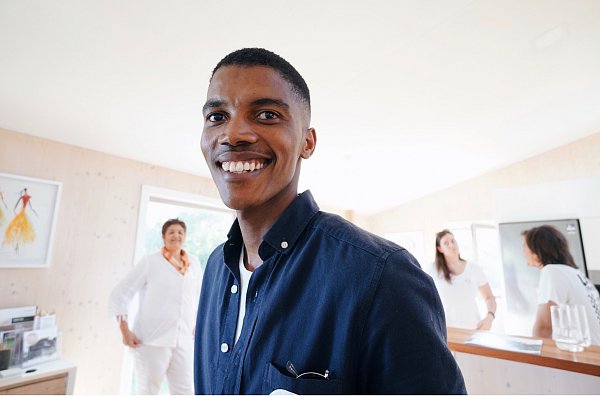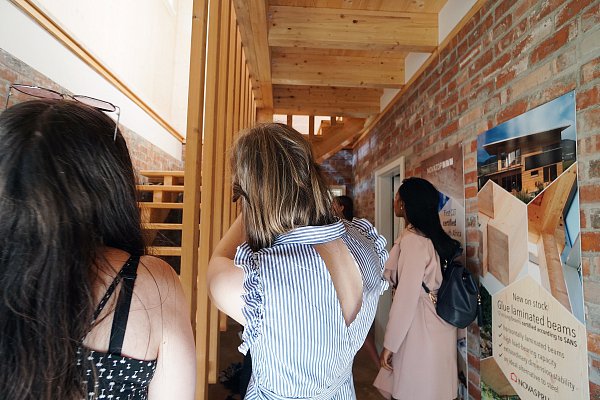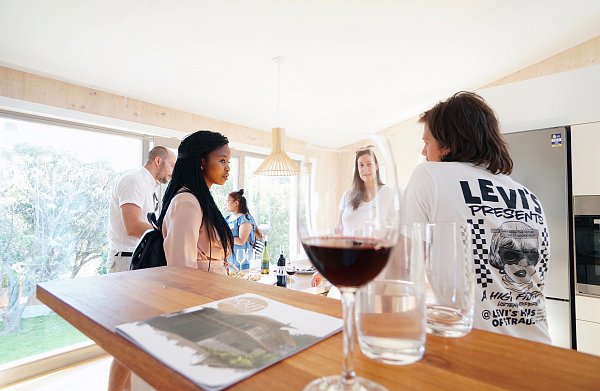Klara Popovova (coordinator of the Timber competition) shortly introduced the team, the jury and explained what’s expected from the participants of the Timber competition.
The Timber competition is organised by HWZ International SA, Wood Student Foundation and supported by the Hout Bay House Research Project team, the Wood Conference and partners of HWZ International SA. All these companies and organisations are already active in South Africa for many years and are doing their best to support modern sustainable building.
The participants of the Timber competition have two important deadlines in 2019. Firstly is at the beginning of the year, on 15th January participants must submit a first design of their project with a short description and why they decided to design the house in this manner. This will be introduced at the Wood Conference in Cape Town to more than 500 visitors.
Important information for submission - presentation of each project must contain:
- main picture (format 40x25 cm),
- name and photo of the architect,
- short description (approx. ½ page)
- small additional pictures (optional).
Before April 15th (second important deadline) the final project should be submitted.
As explained by Milan (movie below), this submission must contain visualisation of the project, floor plan of each floor including dimensions, elevation cuts and either a list of windows or dimensions of windows included in the plans.
Second part of the submission must be a presentation about the project, this can be done in any way which can be shared online (poster, presentation, short movie etc.). The aim of this presentation is to explain to John and Amy (or other potential customers) why the architect decided to design their home in this way and why should they choose this concept.
Cross Laminated timber and other modern sustainable timber products are becoming very popular worldwide, but we understand these materials could be new to many participants of the Timber Competition therefore we will offer online as well as offline support.
This support will be offered in cooperation with Novatop planners and product specialists. As discussed at the Workshop, the competition team is happy to help with technical questions for those who want to go deeper with the design. However, we don’t expect from the participants that they will submit a project where all technical details will be solved.
Important is the concept, design and understanding of the needs of South African family. Detailed composition of the wall or roof, details of connections or static calculations are not required and will be not included in the evaluation criteria of the jury.
Please address all questions to the e-mail address competition@holz.cz, it will be either answered immediately or redirected to a planner or product specialist. Answers which could be useful also for other participants will be added to Q&A on the homepage.
The winner of the Timber competition will be announced at the end of June 2019 and will win one-week internship in Prague, Czech Republic. This contains a return flight ticket (economy class), accommodation in Prague for one week and invitation letter. The Visa should be organised by the winner of the competition, the fee will be paid by the organisers. The Date of the internship will be agreed between the winner, the Competition team and architect who will host the internship.
The internship will be hosted by Architect Pavel Horak and his team from Prodesi architects, you can view his portfolio on the homepage http://www.prodesi.cz/portfolio (the English version doesn’t work properly). They are specialised in CLT family homes but participate also at bigger public projects. Prodesi architects do not only design the houses, they also work in a close connection with builders, what was one of the reasons why they were asked to host the internship. In addition to time spent at the Prodesi office, the winner will also visit a building-site and the Novatop factory. During the internship the winner will to continue work on the project, discuss the technical details with architects and planners who are experienced in timber and introduce the project to products specialist who work in the CLT production.
Watch Richard Stretton speech (below), our Timber Competition ambassador and head of the Jury. Richard spoke about his motivation why to design with timber.
Milan (Novatop product specialist) explained some technical details about the Novatop CLT construction system and showed how a submitted floor plan and elevation cut should look like (watch movie below).

